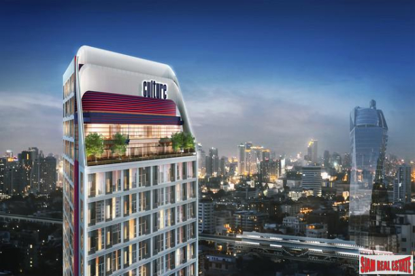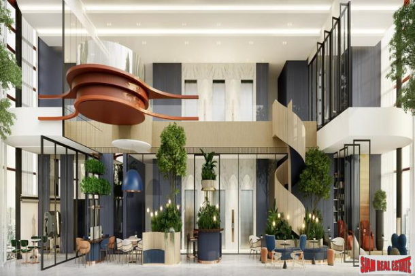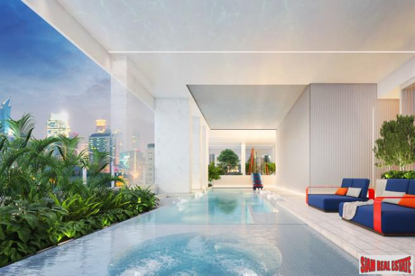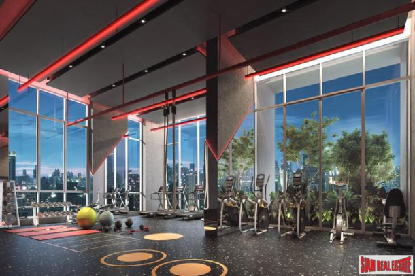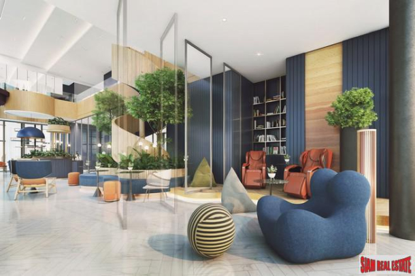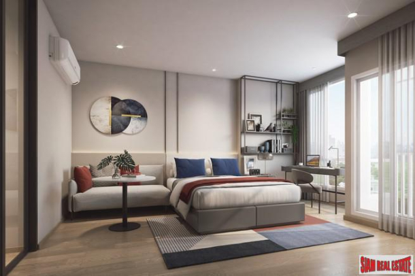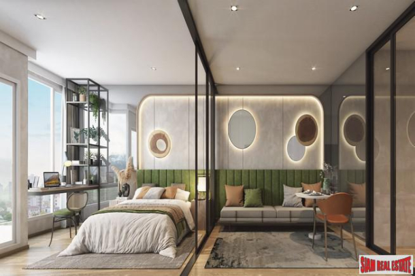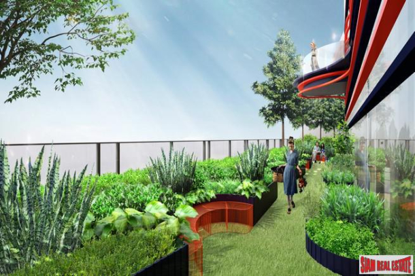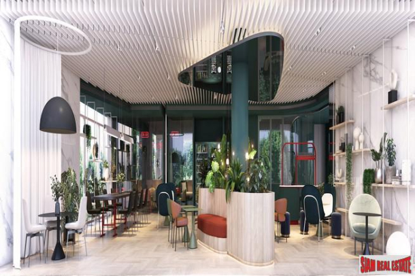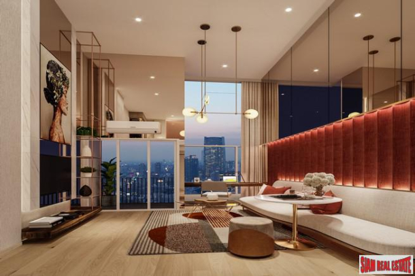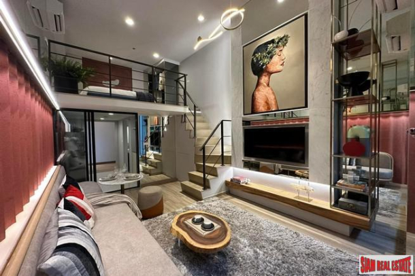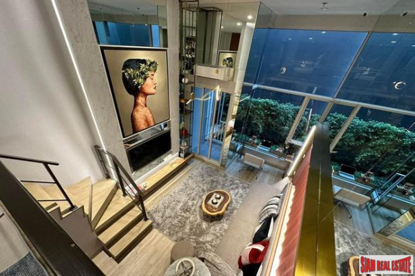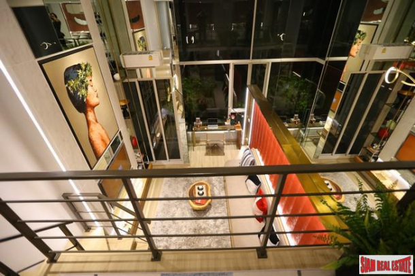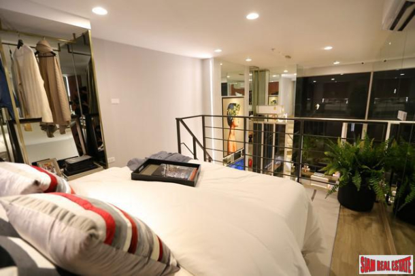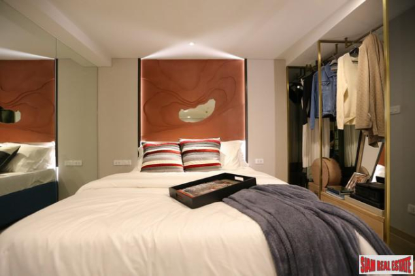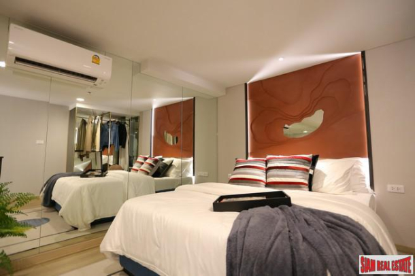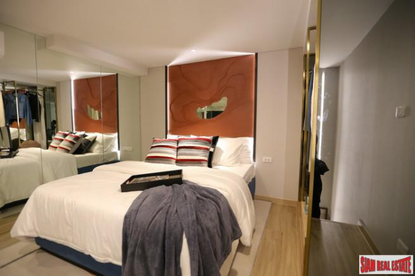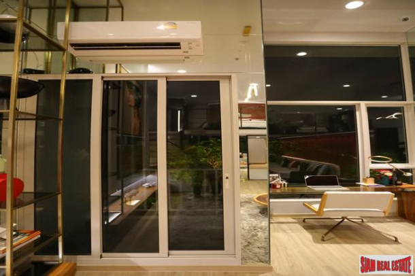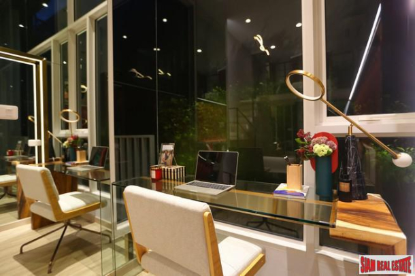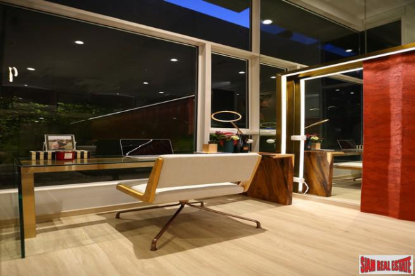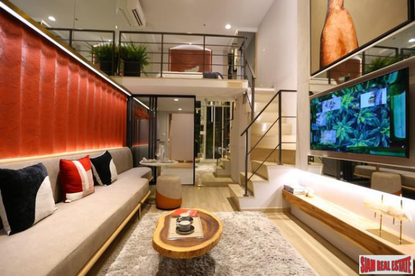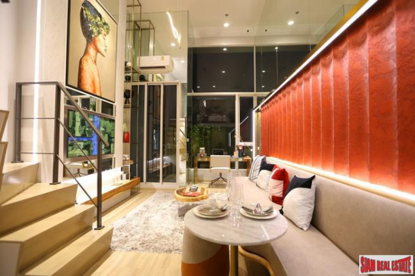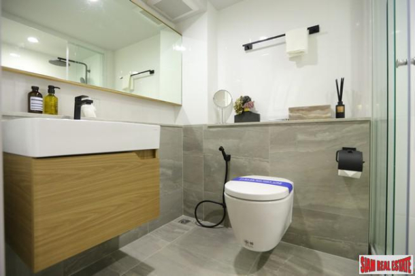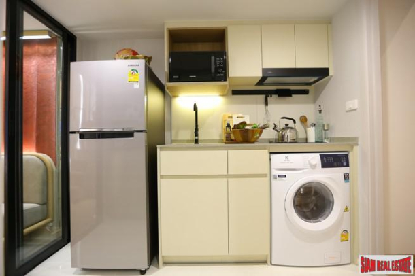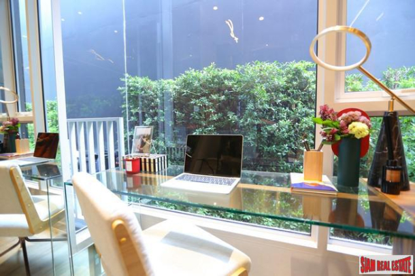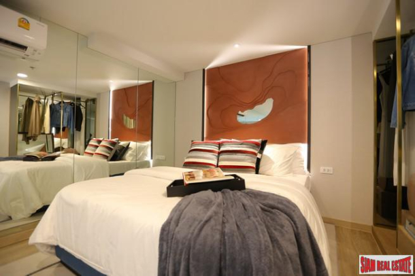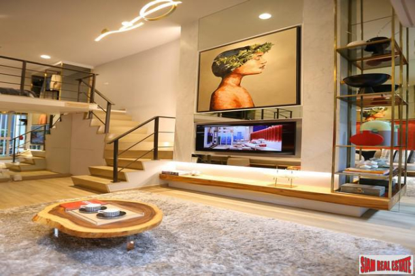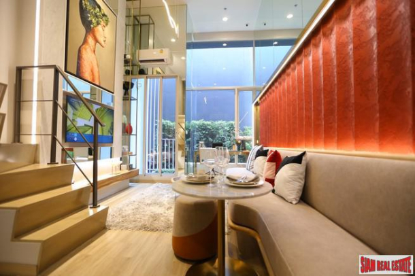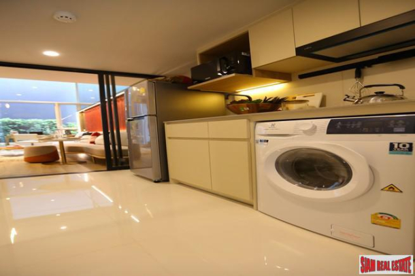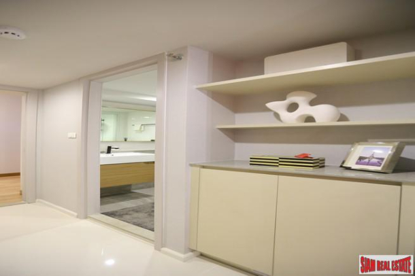Foreign Freehold (Condo)
New High-Rise of Loft Condos Managed by Ascott with Excellent Facilities in a Convenient Location at Sukhumvit 59, Thong Lor - 1 Bed Hybrid Units
Thong Lo, Bangkok | BKCSD31104From $226,973 to $257,594
- Bedrooms 1 Beds
- Bathrooms 1 Bath
- Square3025 m²
- Property TypeApartment/Condo
- AreaBangkok
- StatusAVAILABLE
- TypeForeign Freehold (Condo)
- ViewInland/ In town/ City
- Indoor Area32.00 m2
- Total Area3025.20 m2
- PoolSwimming /Communal
- Special OfferFree Furniture and from THB 177,900 to THB 796,600 discount for early buyers!
- Linked ListingStudio Hybrid Units | 1 Bed Hybrid Units | 2 Bed Hybrid Units
Live the life that suits you in the vibrancy of Thonglor. This neighborhood is brimming with day and night lifestyle destinations. Culture Thonglor is a new-concept condominium that focuses on sustainability and the well-being of nature and its residents. Its facilities cater to work, relaxation, and recreation. On-site activities have been designed to help you be the best version of yourself while mingling with and getting to know your neighbors.
DETAIL
PROJECT AREA
1-3-56.3
BUILDING
1
UNIT
493
PARKING
200
ELEVATOR
4
CONSTRUCTION PERIOD
Construction completion is expected by June 2026
LOCATION
NEIGHBORHOOD
Hospital
Sukhumvit Hospital
kluaynamthai Hospital
Samitivej Hospital
Theptarin Hospital
Camillion Hospital
Bangkok Hospital
Government office
Science Center for Education and Planetarium
Unesco Bangkok
Education
Bangkok Prep School
Well international School
Trinity international school
The American School of Bangkok
Ekamai International School
Thawsi School
Shop
Major Cineplex Sukhumvit
Park Lane
Facilities Summary
1st floor
Co-Living Hall (reception hall)
Juristic Person Office (Juristic person)
Mail Area (mailbox zone)
Refeshment Bar (sitting area)
Shop
Walk Way (garden area and walkway)
Multi Purpose Area (outdoor multi-purpose courtyard area)
Automatic Parking Lift (automatic parking space)
EV Charger (car charging area)
2nd floor
Co-Working & Meeting Room 24 hr. (Working area, meeting room and relaxing area)
11th floor
Living Area
Fitness 24 hr. (gym)
Yoga Room
Swimming Pool (swimming pool) 2 pools, size 2.5 x 25 m. and 5.2 x 17 m.
Onzen (onsen)
Laundry (laundry room)
Garden
changing room with locker
33rd floor
Sky Lounge
Relaxation Room / Laxy Zone (Relaxing room with electric massage chair)
Live Studio (multipurpose office room)
Sky Garden (garden area)
34th floor
Cinema & Karaoke (movie room and karaoke)
Private Dining & Co-Kitchen Room
Sky Garden & Sky Pod (garden area and view point)
35th floor
Sky Garden (garden area)
Rooftop
Rooftop Garden (rooftop garden area)
3 passenger elevators/building
Elevator ratio including project 164 : 1
1 service lift
Automatic Parking 200 cars or 40% Security system in the CCTV / Key Card Access project
Unit Types:
Studio Hybrid (Loft), title deed area 26 sq m, usable area 36 sq m.
1 Bedroom Hybrid (Loft) title deed area n/a sq.m. usable area 46 sq.m.
2 Bedrooms Hybrid (Loft) title deed area n/a sq.m. usable area 70 sq.m.
- Living Room
- Water Heater
- Dining Room
- Air-conditioners
- Study or Office
- Garage
- Outdoor Bathroom
- Fully Furnished
- Bedrooms
- Bathrooms
- Bathrooms Ensuite
- Terrace
- Sala
- Inland
- Car Port
- Western Kitchen
- Video Surveillance
- Home security system
- Estate security
- Walk in wardrobe
- Built in wardrobe
- Roof terrace
- Sauna
- In town
- Hot water system
- Family room
- Balcony
- Garden
- Gym
- Chanote
- Laundry Room
- Jacuzzi External
- Mains Water
- Road Access
- Internet / TV / Phone
- Games Room
- BBQ
- Water Filtration
- Swimming Pool
- Storeys
- Secure Estate
- CAM
- Parking Space
- City View
